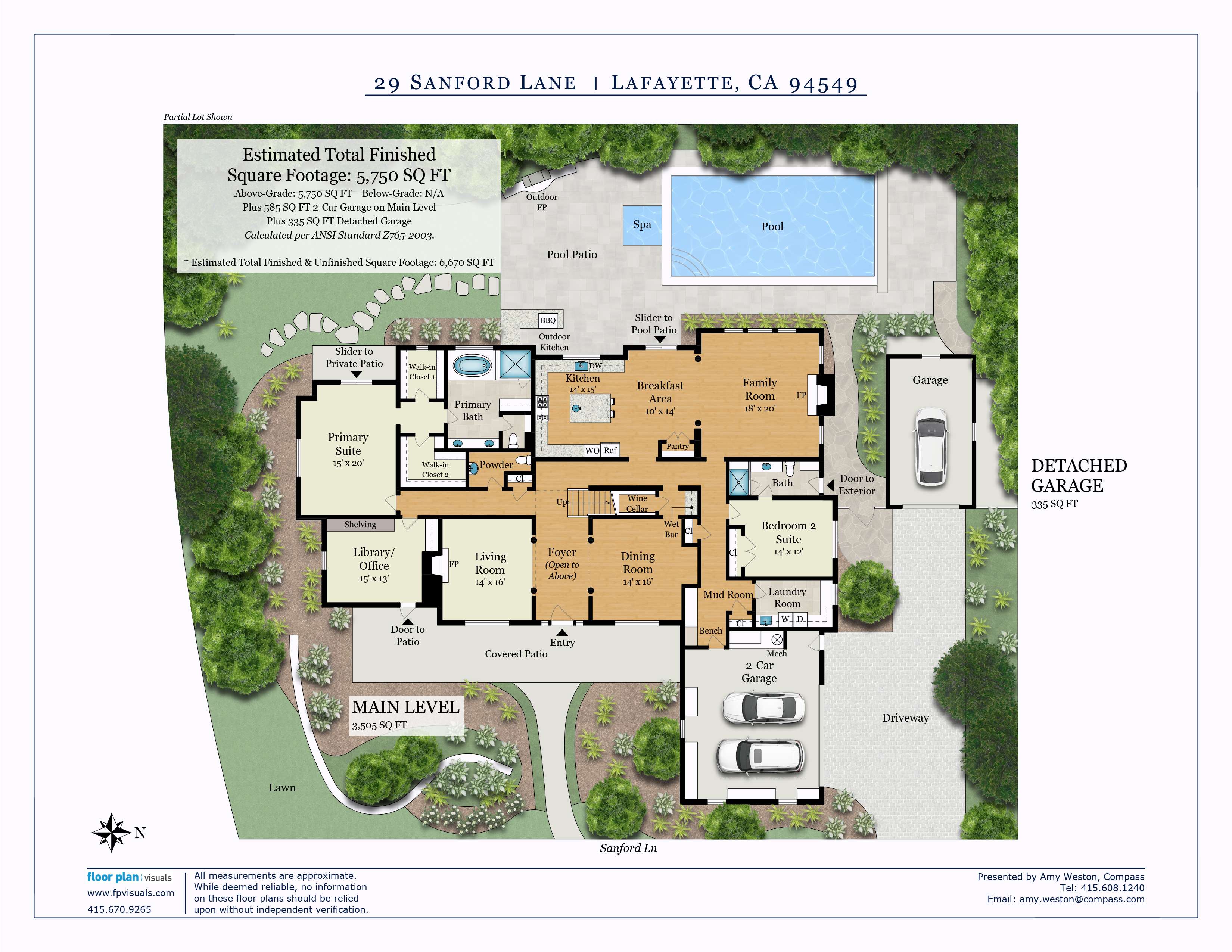Amy Weston & Andrea Ruport Present
Unparalleled Luxury at Hidden Oaks
∎
29 Sanford Lane, Lafayette
Property Details
∎
beds
5
baths
4.5
interior
5,750 sq ft
neighborhood
Hidden Oaks
Journey into Hidden Oaks, a refined enclave nestled in the heart of Lafayette. Crafted by Branagh Development, it's a sanctuary amidst ancient oaks. Inside, 5,750 sq ft of elegance awaits: vaulted ceilings, crown molding, hardwood floors. The gourmet kitchen, a culinary haven, boasts top-of-the-line appliances, stone countertops, and a grand center island. An executive office/library offers productivity and elegance, while five generous-size bedrooms and four and a half bathrooms include a lavish main-level primary retreat including two walk-in closets and access to a private patio. A main-level guest room with an en-suite bathroom and exterior access. Ascend to the upper level for a third en-suite bedroom and versatility with multiple additional rooms including a second office, family room and game/music room. Outside, an ultra-private level backyard with pool, spa, and stone fireplace awaits. Welcome to a legacy of unparalleled luxury at Hidden Oaks.
Highlights
Grand Foyer
Expansive Kitchen with Center Island
Custom Built Wine Nook
Built-in Wet Bar
Family Room with Vaulted Ceilings and Magnificent Fireplace
Living Room with Fireplace
Dining Room and Separated Breakfast Area
Garage: 2-Car Attached. 1-Car Detached
Ultra-Private yard and Stone Fireplace
Built-In Pool and Spa
FIRST LEVEL
∎
- Bedroom 1: Primary Bedroom Suite with
two walk-in closets and exterior access
- Bedroom 2: Bedroom Suite with exterior
access
- Powder Room
- Executive Office/Library with exterior access
- Laundry Room with sink
SECOND LEVEL
∎
- Bedroom2: Bedroom Suite with walk-in closet.
- Bedroom4: Bedroom with walk-in closet.
- Bedroom5: Bedroom with walk-in closet
- Full Bath
- Office with built-in desk
- Game Room
- Media Room
- Bedroom2: Bedroom Suite with walk-in closet.
- Bedroom4: Bedroom with walk-in closet.
- Bedroom5: Bedroom with walk-in closet
- Full Bath
- Office with built-in desk
- Game Room
- Media Room
walkthrough
Property Tour
∎
Floor Plans
∎

walkthrough
3D Virtual Tour
∎
about this
Neighborhood
∎
Low on density and high on greenery, Lafayette offers rolling hillsides, excellent schools, and an easy commute to Oakland and San Francisco thanks to the Bay Area Rapid Transit (BART) station in the town center.
The Happy Valley area features meandering country roads and showplace estate homes perched on large hillside parcels that offer panoramic views of the valley. Mediterranean, English, and French Country architecture populate the landscaped neighborhoods.
Lafayette’s central business district offers quality shopping and dining for locals and visitors alike. Restaurants such as Artisan Bistro, Chevalier, and Metro Lafayette are thriving. For those seeking old-fashioned comfort food, Millie’s Kitchen is a popular breakfast and brunch restaurant with large portions and modest prices.
Lafayette Reservoir is open year-round for boating, fishing, picnicking, and hiking. After a long day on the water, locals head to The Roundup Saloon, a throwback to the days of rowdy roadhouses.
The Happy Valley area features meandering country roads and showplace estate homes perched on large hillside parcels that offer panoramic views of the valley. Mediterranean, English, and French Country architecture populate the landscaped neighborhoods.
Lafayette’s central business district offers quality shopping and dining for locals and visitors alike. Restaurants such as Artisan Bistro, Chevalier, and Metro Lafayette are thriving. For those seeking old-fashioned comfort food, Millie’s Kitchen is a popular breakfast and brunch restaurant with large portions and modest prices.
Lafayette Reservoir is open year-round for boating, fishing, picnicking, and hiking. After a long day on the water, locals head to The Roundup Saloon, a throwback to the days of rowdy roadhouses.
Low on density and high on greenery, Lafayette offers rolling hillsides, excellent schools, and an easy commute to Oakland and San Francisco thanks to the Bay Area Rapid Transit (BART) station in the town center.
The Happy Valley area features meandering country roads and showplace estate homes perched on large hillside parcels that offer panoramic views of the valley. Mediterranean, English, and French Country architecture populate the landscaped neighborhoods.
Lafayette’s central business district offers quality shopping and dining for locals and visitors alike. Restaurants such as Artisan Bistro, Chevalier, and Metro Lafayette are thriving. For those seeking old-fashioned comfort food, Millie’s Kitchen is a popular breakfast and brunch restaurant with large portions and modest prices.
Lafayette Reservoir is open year-round for boating, fishing, picnicking, and hiking. After a long day on the water, locals head to The Roundup Saloon, a throwback to the days of rowdy roadhouses.
The Happy Valley area features meandering country roads and showplace estate homes perched on large hillside parcels that offer panoramic views of the valley. Mediterranean, English, and French Country architecture populate the landscaped neighborhoods.
Lafayette’s central business district offers quality shopping and dining for locals and visitors alike. Restaurants such as Artisan Bistro, Chevalier, and Metro Lafayette are thriving. For those seeking old-fashioned comfort food, Millie’s Kitchen is a popular breakfast and brunch restaurant with large portions and modest prices.
Lafayette Reservoir is open year-round for boating, fishing, picnicking, and hiking. After a long day on the water, locals head to The Roundup Saloon, a throwback to the days of rowdy roadhouses.

Amy Weston
Realtor®

Andrea Ruport
Get In Touch
∎
Thank you!
Your message has been received. We will reply using one of the contact methods provided in your submission.
Sorry, there was a problem
Your message could not be sent. Please refresh the page and try again in a few minutes, or reach out directly using the agent contact information below.

Amy Weston

Andrea Ruport
Email Us